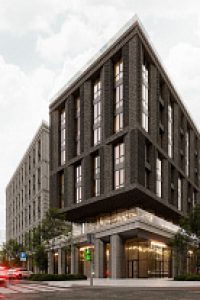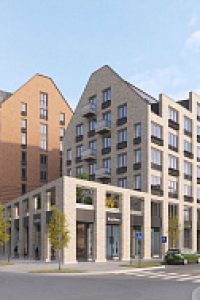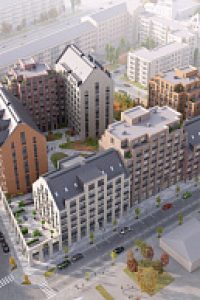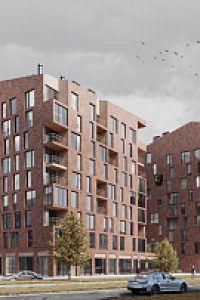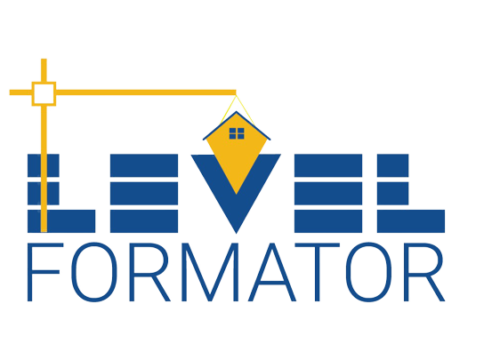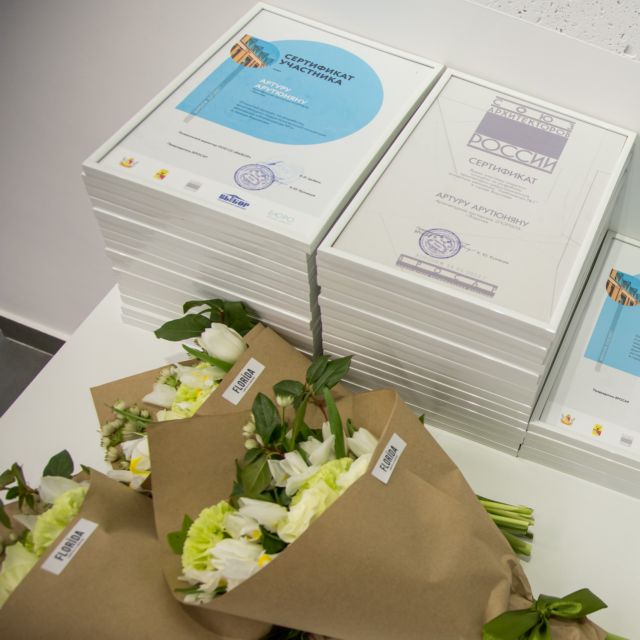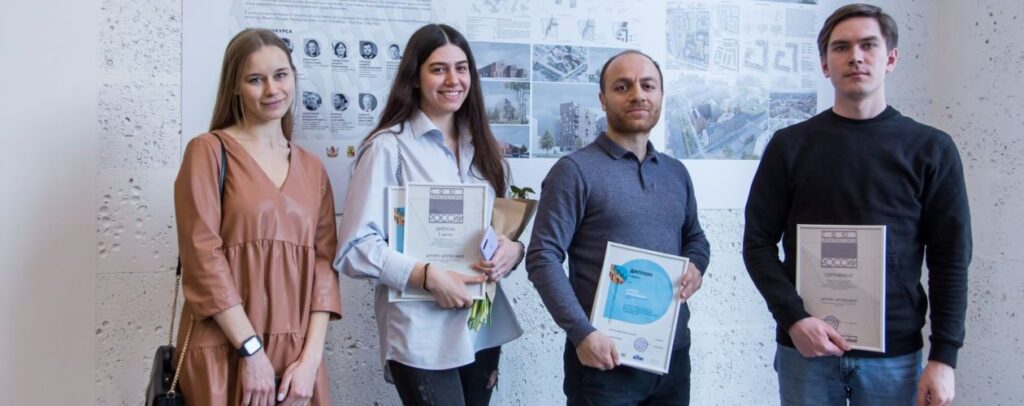
On March 25, the Voronezh House of Architects hosted a solemn ceremony of awarding the winners of an open competition for the development of an architectural and urban planning concept for the renovation of the territory of bakery No. 1 in the center of Voronezh.
In order to make the new look of the quarter unique, we turned to the professional community of architects. A complex technical task was formed, in which it was necessary to take into account the location of the future object and the historical context of the former industrial development.
Professional architects and creative teams headed by them took part in the competition. At the first stage, the organizers received 57 applications. Of these, 43 projects came to the consideration of the jury, fully complying with the terms of reference of the competition. These are the works of architects and architectural workshops from ten cities – Voronezh, Vologda, Dolgoprudny (Moscow region), Minsk, Moscow, Rostov-on-Don, St. Petersburg, Tula, Ulan-Ude, Ufa. The prize fund for the winners, created by “CHOICE” – 1.9 million rubles.
All works were evaluated by a jury of 13 people. Among them are representatives of the government of the Voronezh region, the city administration, practicing architects and urbanists from different cities of Russia, architecture teachers, Vladimir Bakeev, the first vice-president of the Union of Architects of Russia, and Alexander Tsyban, general director of the VYBOR IC. Their final decision is as objective as possible: the jury members did not know each other’s names, nor the names of the participants, evaluating the impersonal works. The voting results were not communicated to anyone in advance and were announced on March 25.
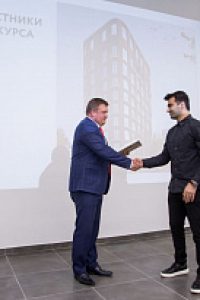
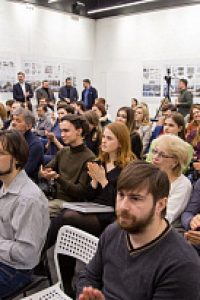
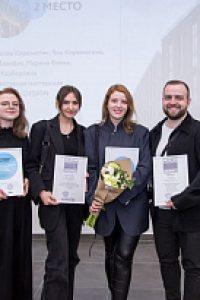
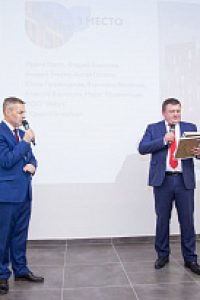
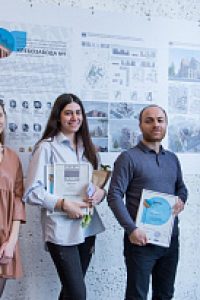
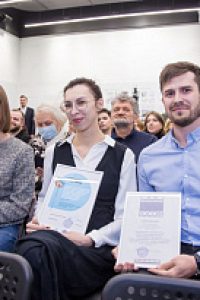
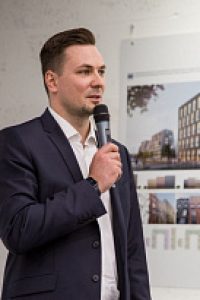
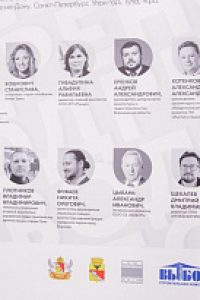
The winner of the competition was the project of the Voronezh architect Artur Harutyunyan from the architectural studio “2 portals”. He took first place and won the main prize of the competition – 1 million rubles. Artur Harutyunyan presented a project in the Dutch style, with brickwork and a pitched roof. The buildings of the residential complex resemble old European houses. In the outlines of the pediments, the silhouettes of the shops of the former bakery are also guessed.
The second prize went to the collective project of the Voronezh architectural studio Sfera.Arch.Design, which presented the Khleb residential complex. The authors of the project are the spouses Vladislav and Yana Korenyugin, Anna Zaridze, Marina Boeva, Elena Kazberovich. They received a prize – 600 thousand rubles. The workshop team proposed to build a residential complex consisting of three volumes and united by a massive stylobate. According to Vladislav Korenyugin, the project focused on a dark facade with a cantilever, which overlooks the intersection of st. F. Engels and Krasnoarmeiskaya. Above the first floor on the glazed terrace there is a public promenade area. Most of the courtyard of the project is occupied by a huge playground with two levels.
The third place was taken by the collective project of the Umbra LLC workshop from St. Petersburg. The authors of the concept are architects Irina Barto, Andrey Barketov, Andrey Egorov, Akhsar Gagloev, Yulia Provotorova, Veronika Yarovenko, Alexei Verevkin, Marat Mukhametshin. The prize for the third place was 300 thousand rubles.
You can see the full photo report from the awards ceremony in the company’s official community on VKontakte.
